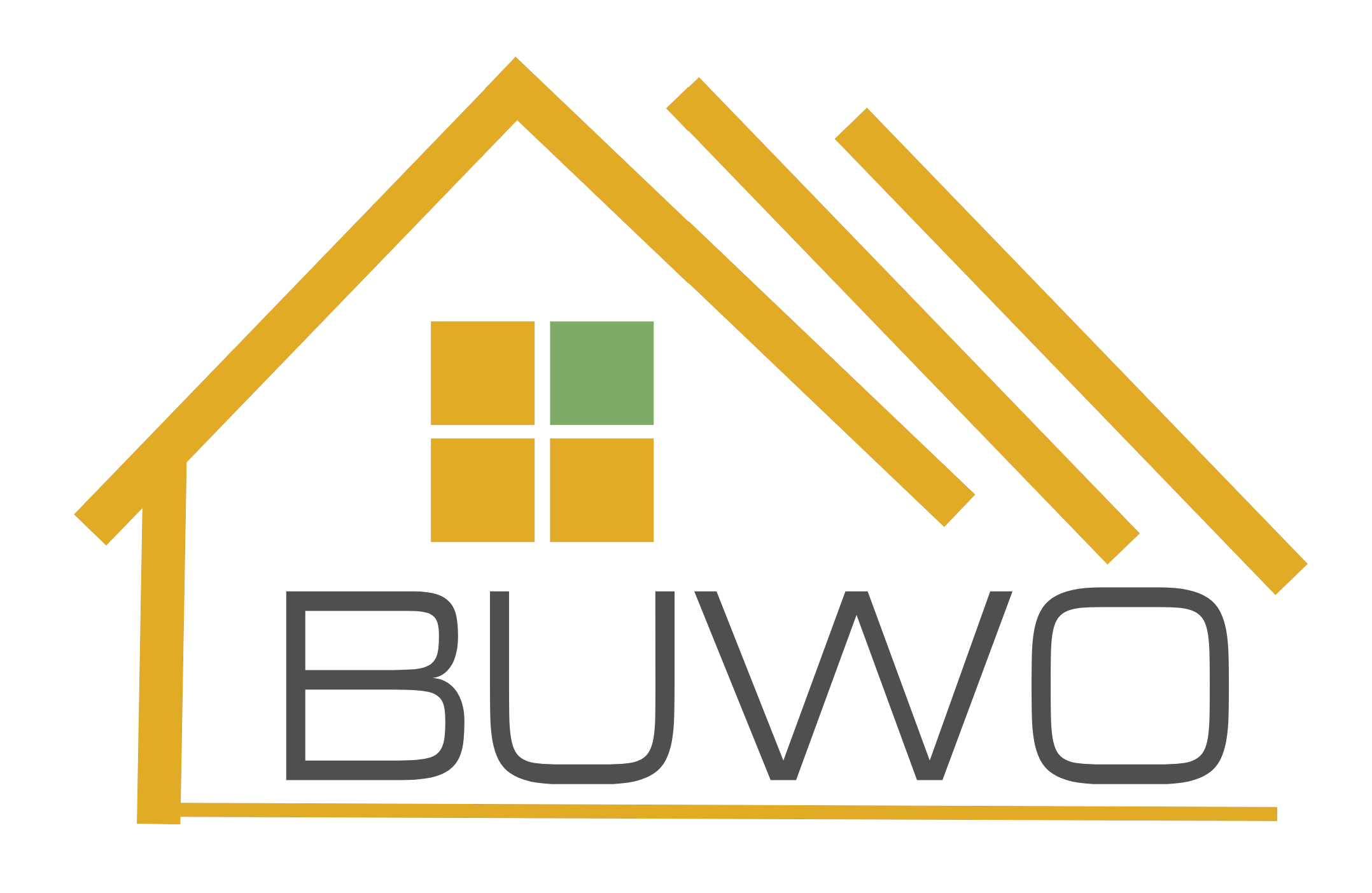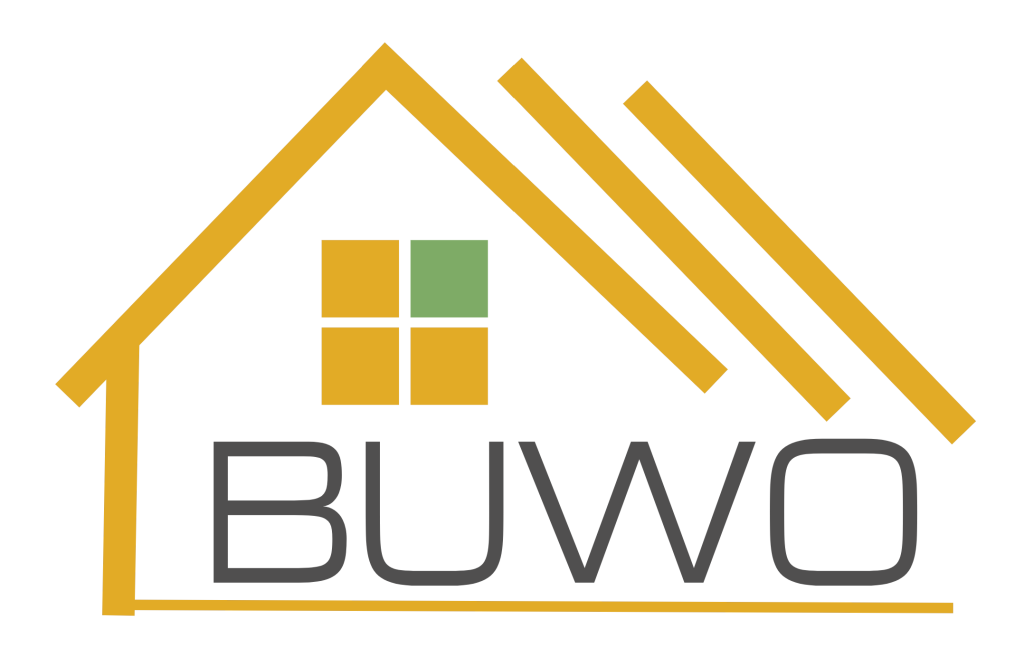Besides the standard units, you may want to customize a container house personalized as you like. Buwo can help you step by step
Container house customization options
1. customize a container house on size
Make sure the size of the house (Length*Width*Height) and layout plans inside the house. (The size of each standard container unit is 5950*3000*2800 mm, you can customize it if you need other sizes. )
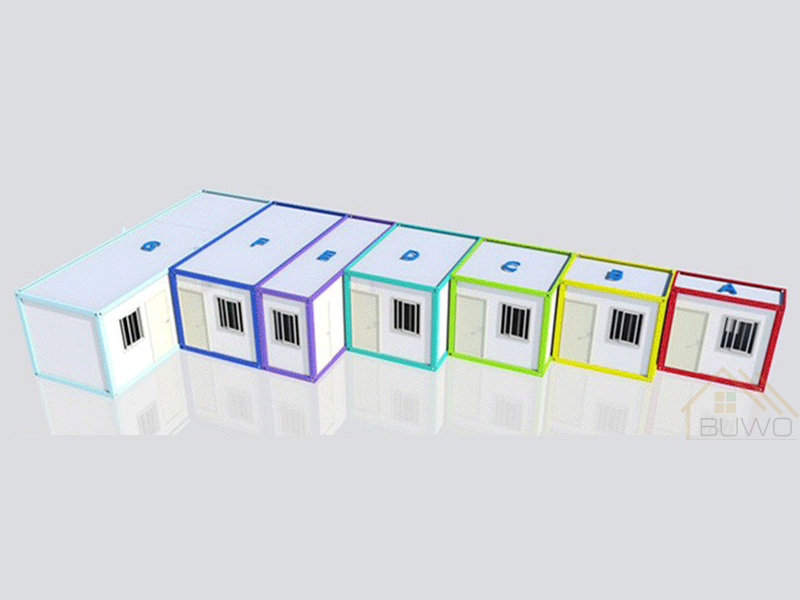
2. Wall panel options
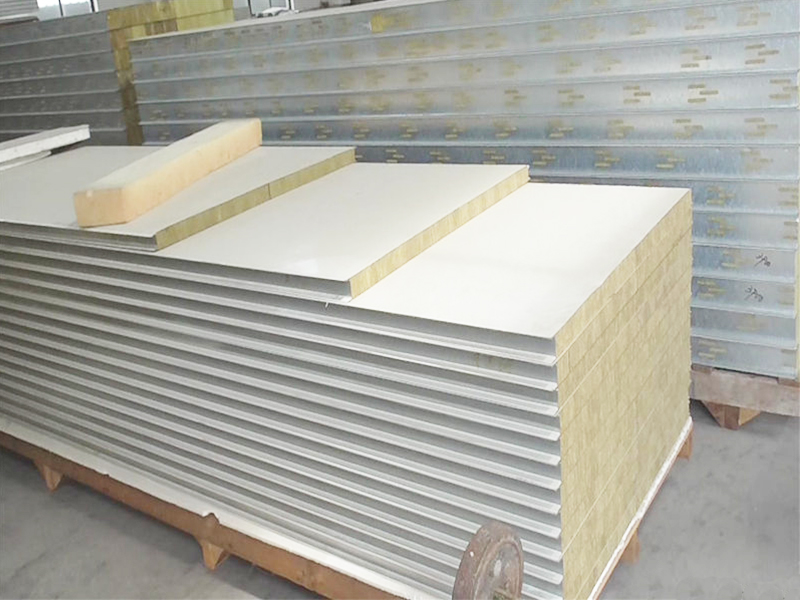
Rockwool sandwich panel (50/75/100 mm)
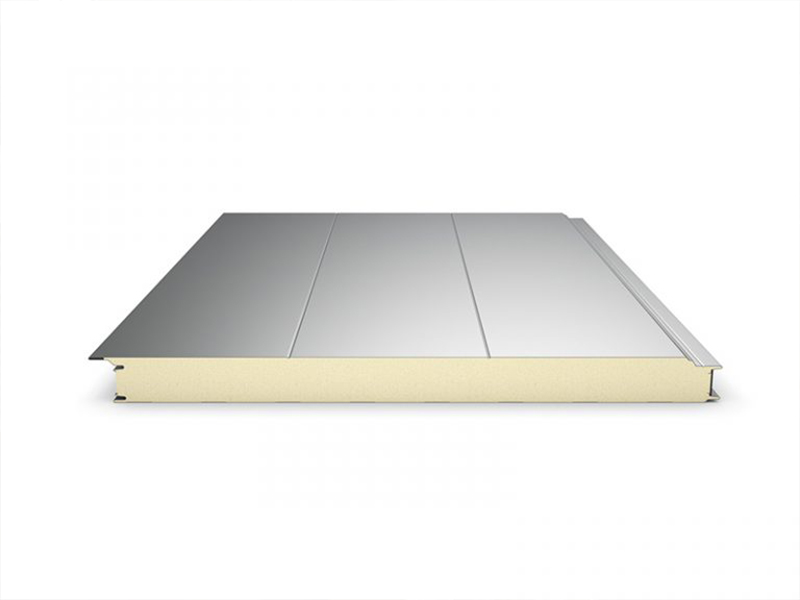
Polyurethane sandwich panel (50/75/100 mm)
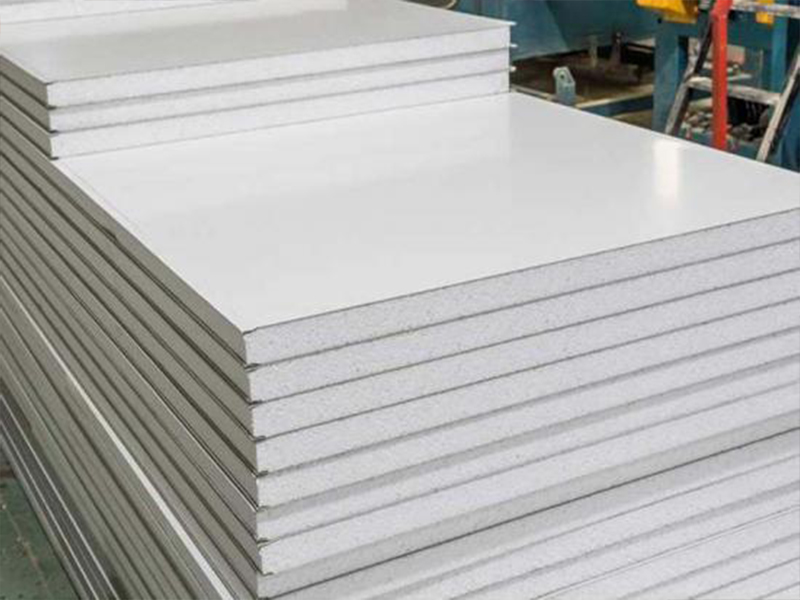
EPS Foam sandwich panel (50/75/100 mm)
3. wall & roof color options
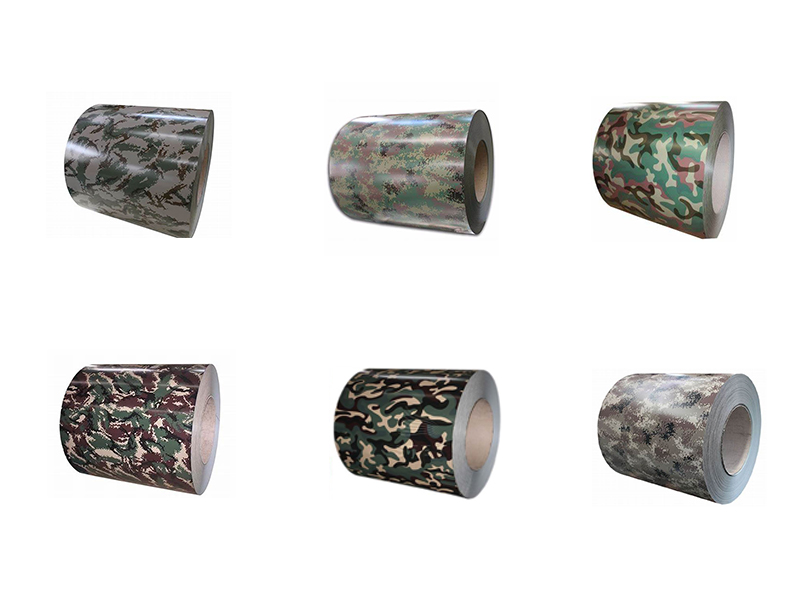
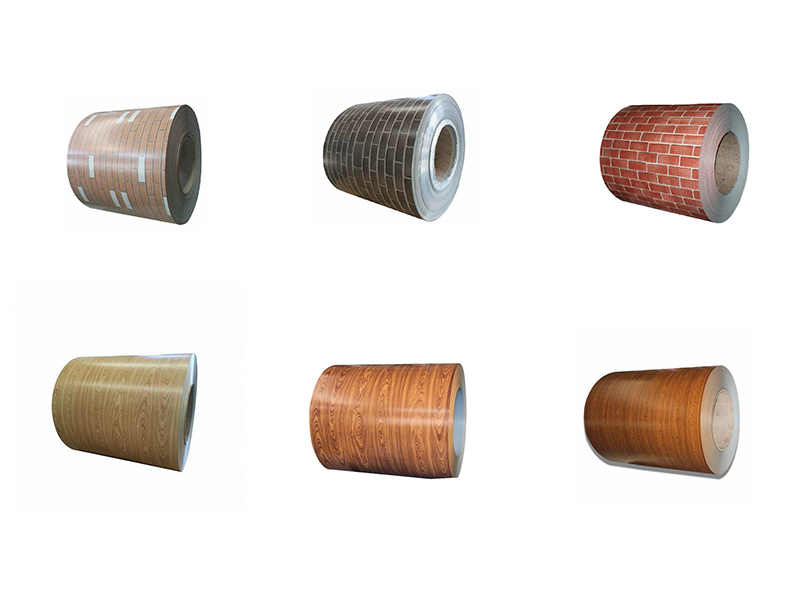
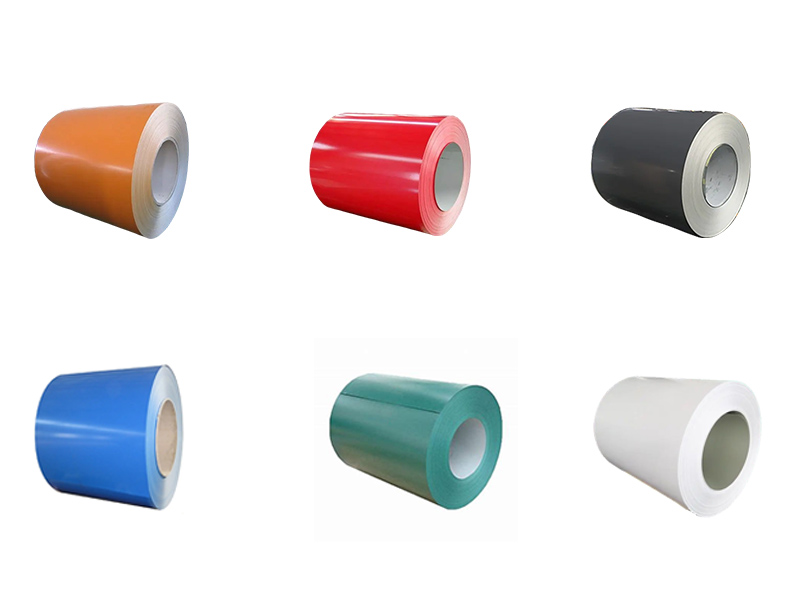
To customize a container house, we provide all kinds of RAL colors for clients to choose from.
4. Roof types
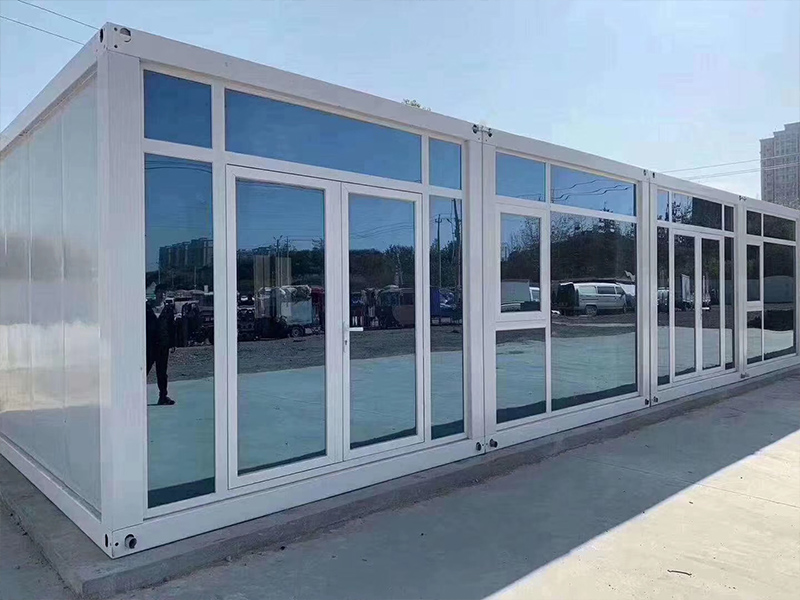
Flat roof
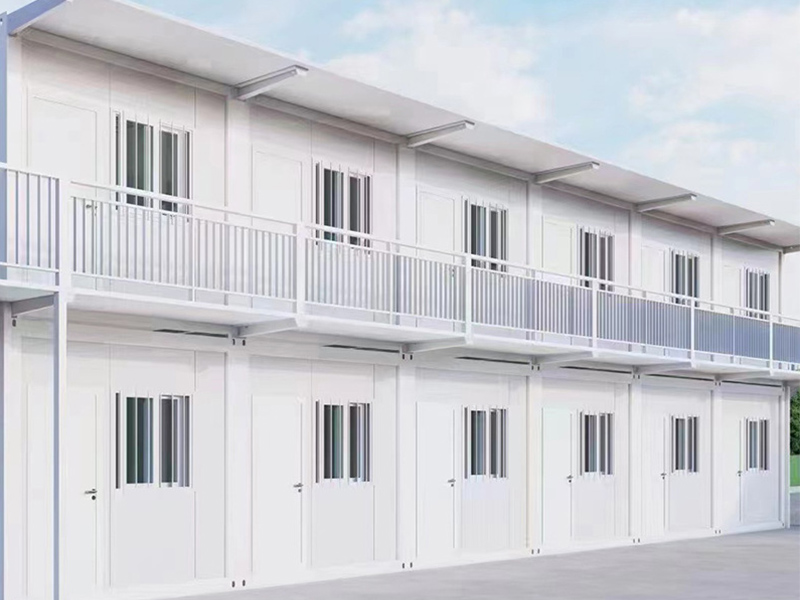
Canopy (Optional)
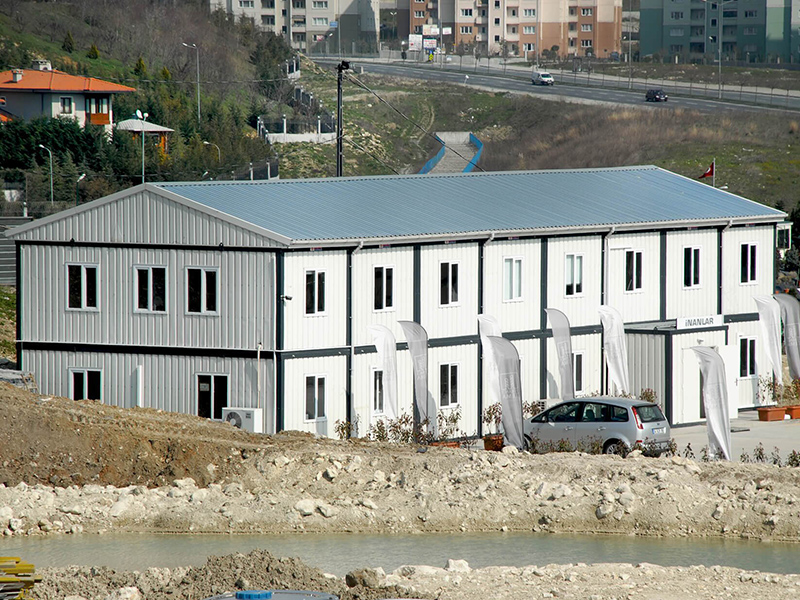
Secondary Double-slope roof (Optional)
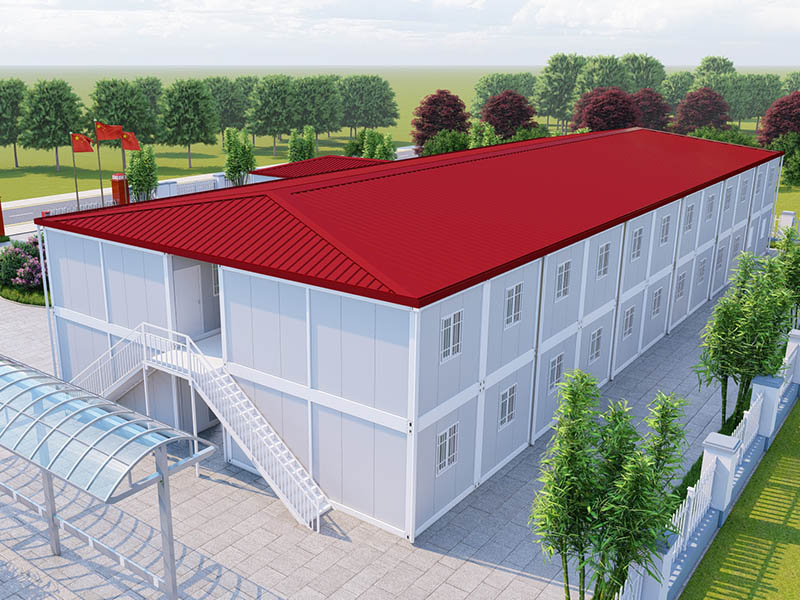
Secondary Four-slope roof (Optional)
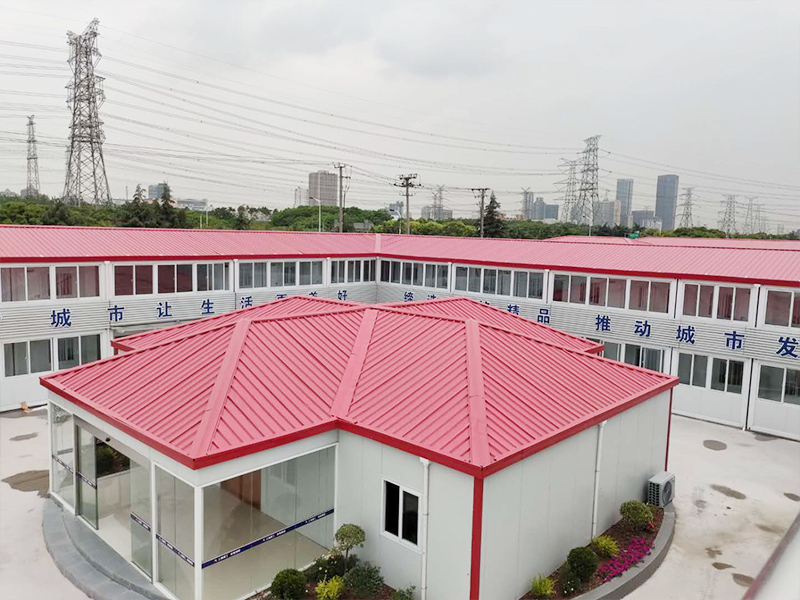
Secondary Multi-slope roof (Optional)
There are also 5 types of roof styles for you choosing when you customize a container house.
5. Accessory Options
You can select the doors, windows, lights, outlets, and plumbing if you don’t like our standard options.
FAQs
Yes, we have a professional design team do personalized drawings following customers’ ideas. Please feel free to let our engineer know what ideas in your mind.
Firstly, we will confirm the house design. We can directly send the make the quotation if you have your own drawing. If you have no drawing, we will guide you and make a customize design for you for free. Then offer you a quotation.
The installation of container houses like building blocks. We will prepare a free and customized detailed install manual. You can follow our tutorial step by step.
If you need, we also could send engineer to guide your installation team.
Generally it is 7-10 days after receiving your payment. Of course, it also depends on your quantity.
