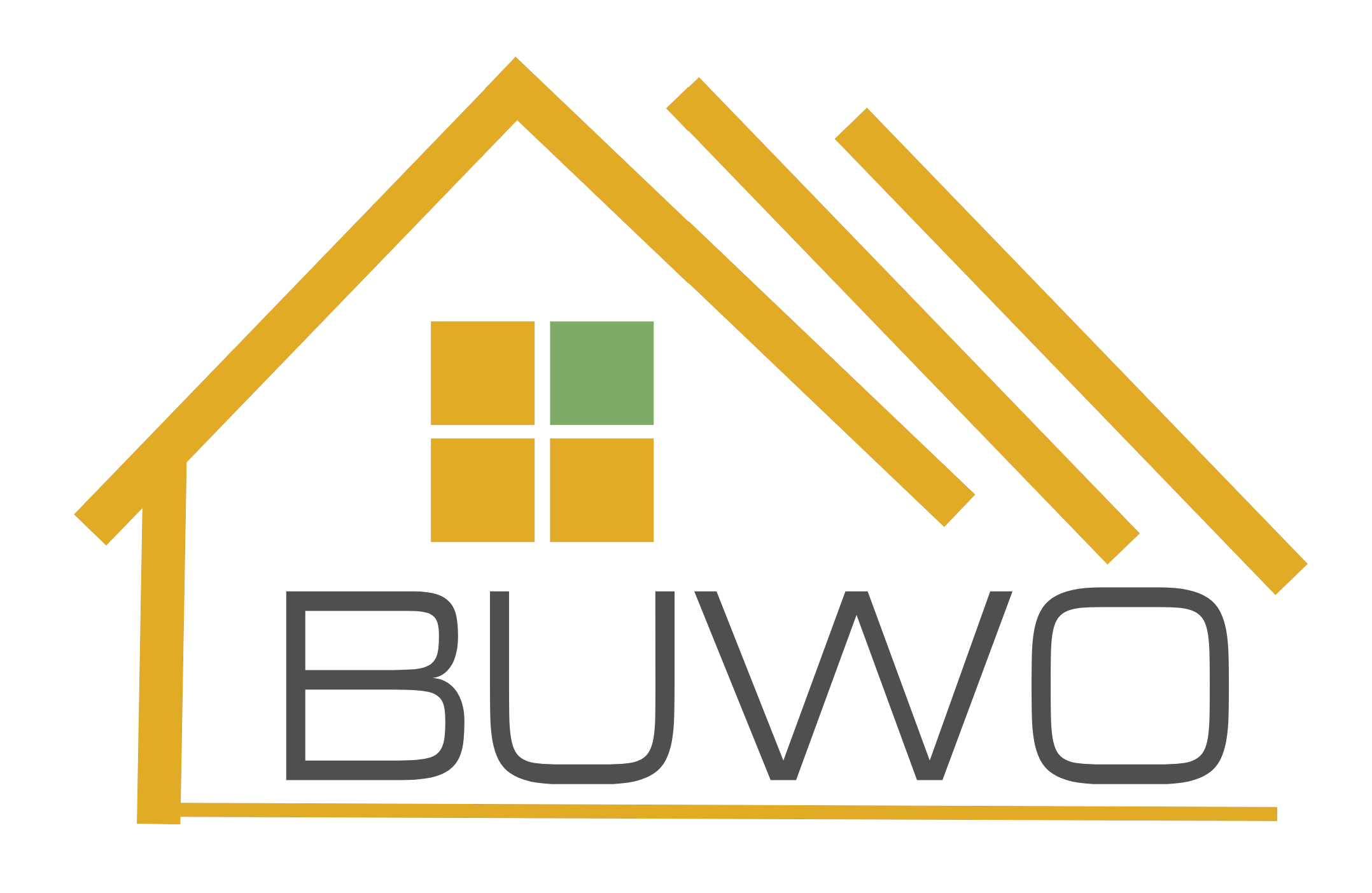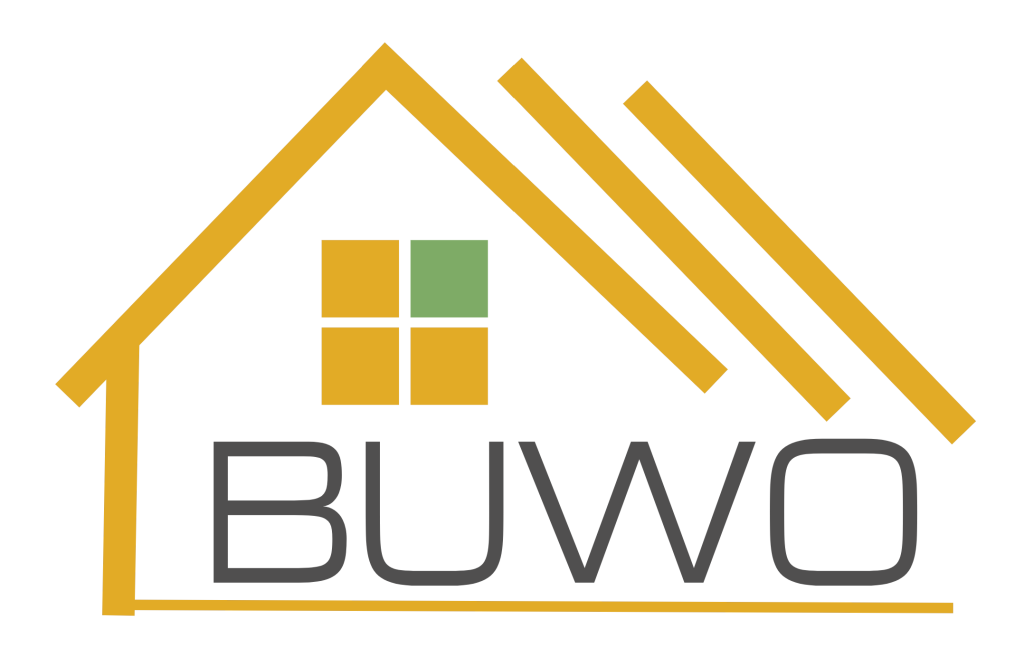Table of Contents
What Is Flat Pack Container House
It can be used as an office, accommodation, canteen, bathroom, entertainment room, etc.
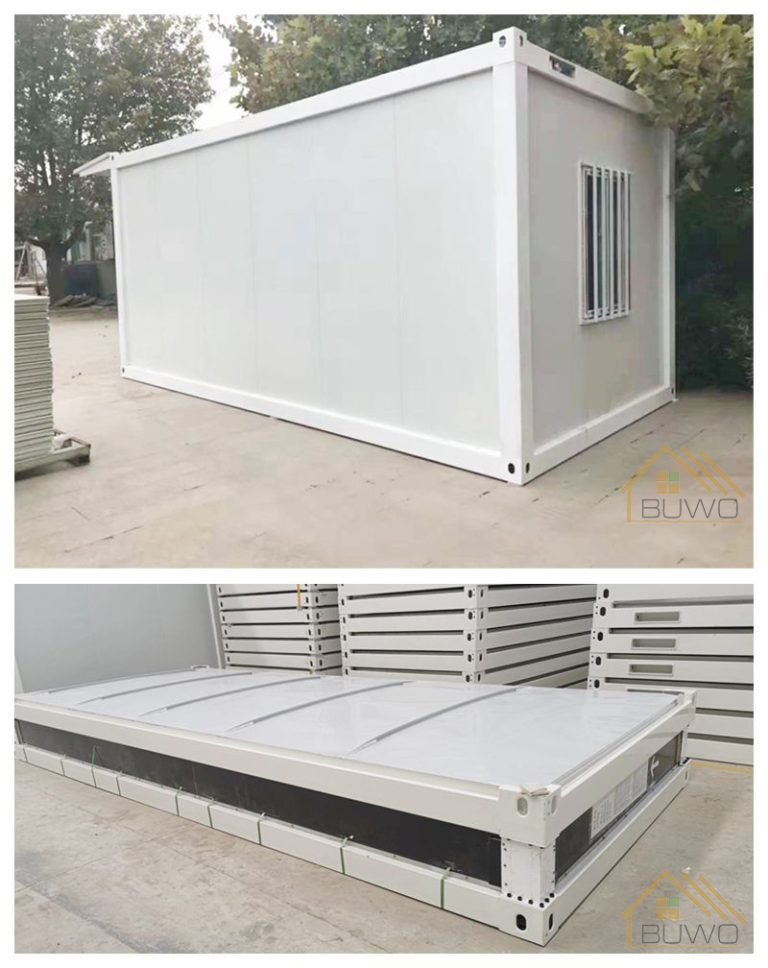
Prefabricated Flat Pack Container House Applications
- Construction project accommodation houses
- Municipal temporary housing
- Oil & mining field portable labor camps
- Emergency resettlement houses
- Modular school houses
- Mobile medical isolation wards
Specification of Flat Pack Container House
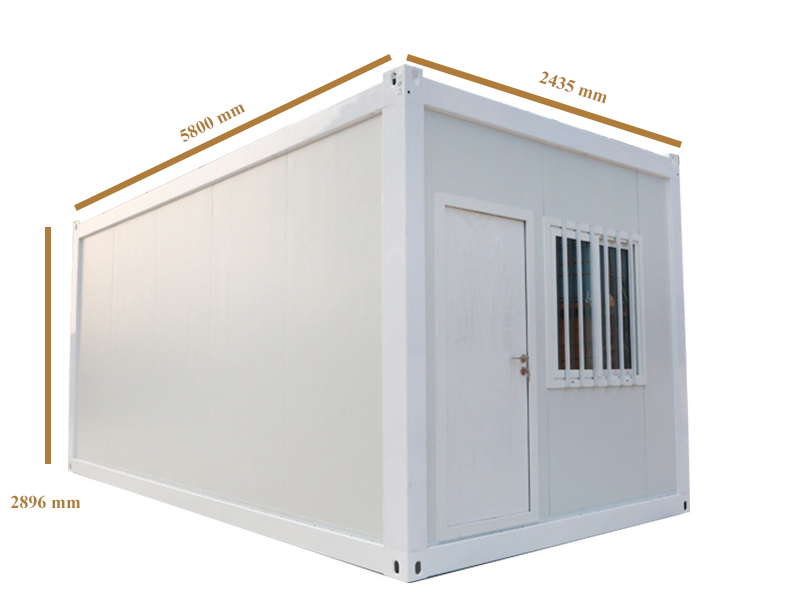
| Item | Configuration |
|---|---|
| Standard Size | L5800*W2435*H2896 |
| Steel structure | Galvanized cold rolled Q235 steels |
| Roof | Thickened glass wool +Steel sheets |
| Wall | 50/75/100 mm rock wool sandwich panel (Fireproof A1 class) |
| Floor | Fiber cement board / MGO board |
| Window | 900*1100 double glass, with mosquito net and steel bar for anti-thief |
| Door | 900mm*2000 mm, fireproof steel door, with 304 stainless lock |
| Color | White column + white panels (Optional) |
| Besides the standard units, you can also customize the configuration on color, material spec., etc. | |
Installation Steps of Portable Flat Pack Container House
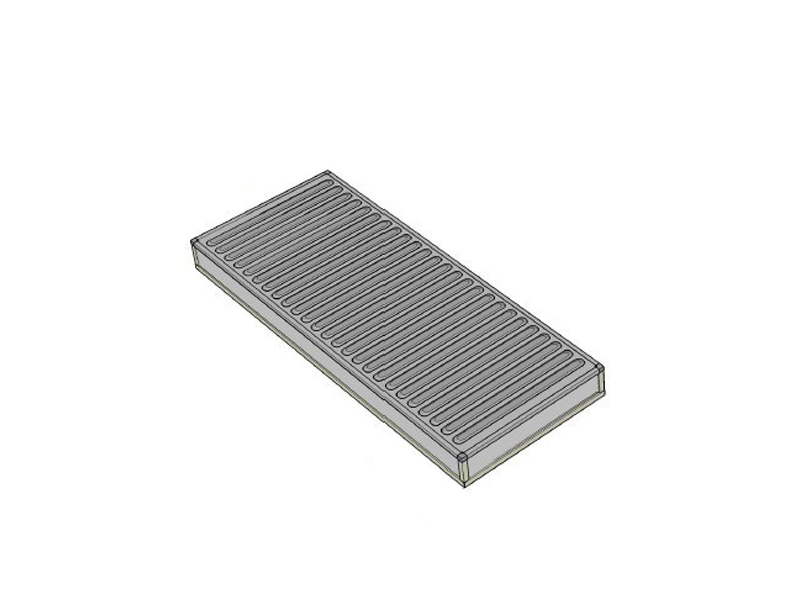
Step 1: Open the package
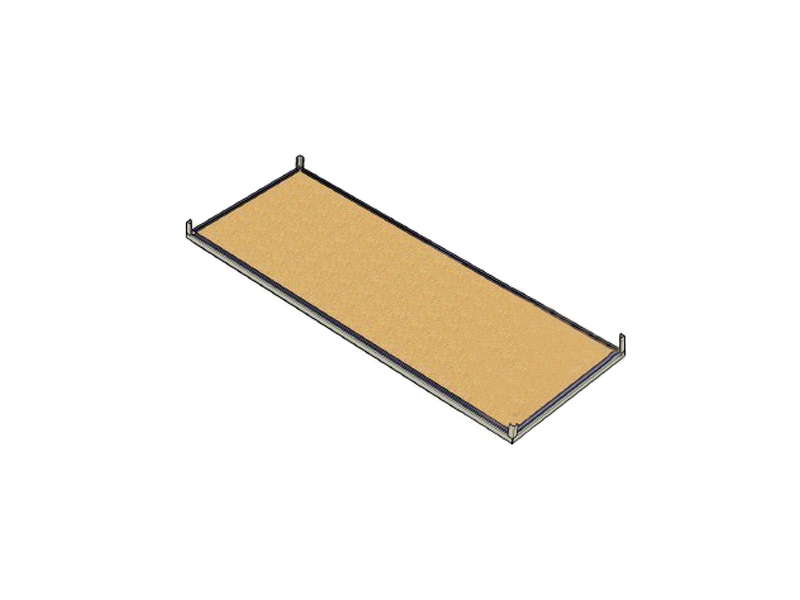
Step 2: Place the bottom frame on the foundation
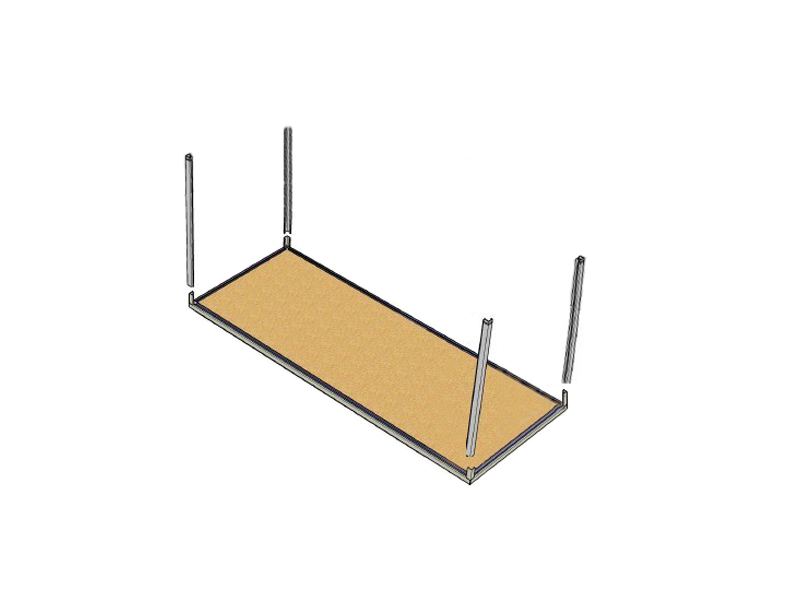
Step 3: Connected four columns to the beams with high-strength bolts
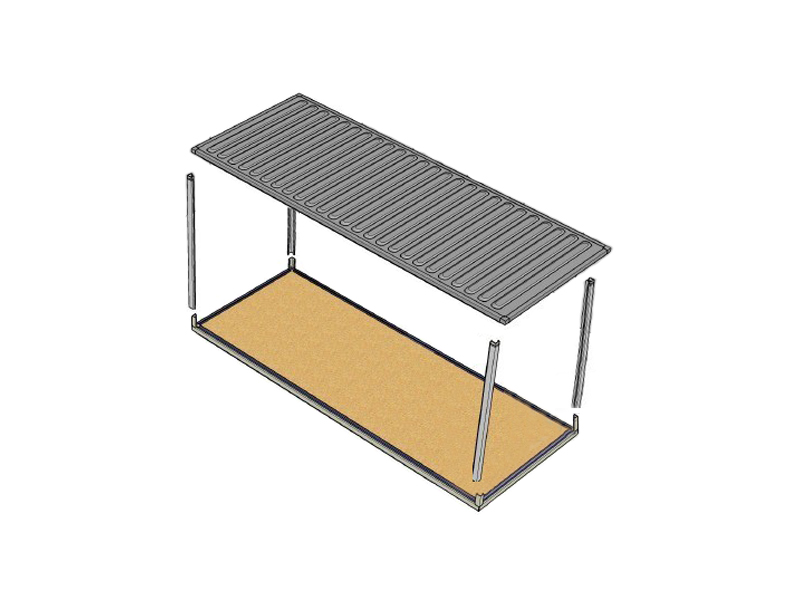
Step 4: Lift the integrated roof
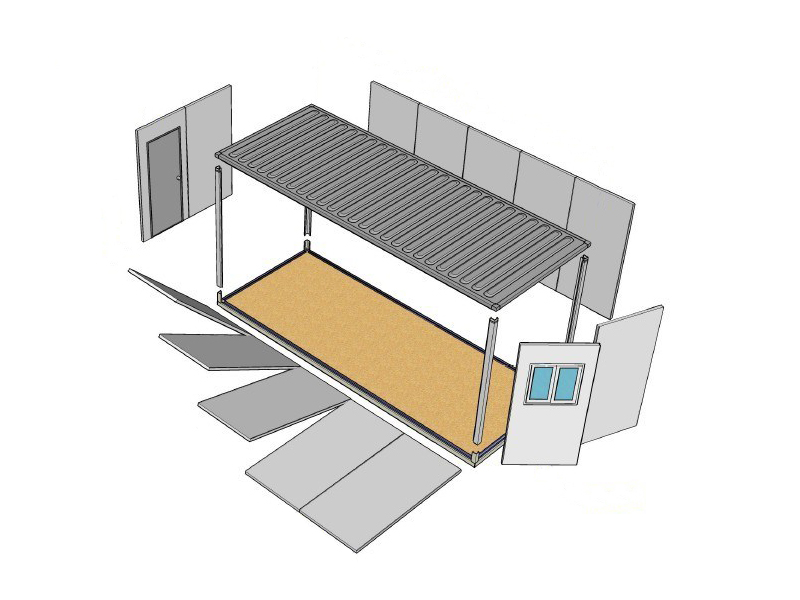
Step 5: Install the wall panels, windows and door
Benefits of BUWO Flat Pack Container House
BUWO flat pack container house has high level of fireproof configuration, eliminating any potential fire hazards due to housing materials.
Structure solid for longer lifespan
The house’s structure is designed stable and solid. It has low requirements for the foundations and can resist the seismic level of 8 class.
Good sealing performance
The strict manufacturing process makes this modular flat pack container house leak-proof, especially suitable for rainy places.
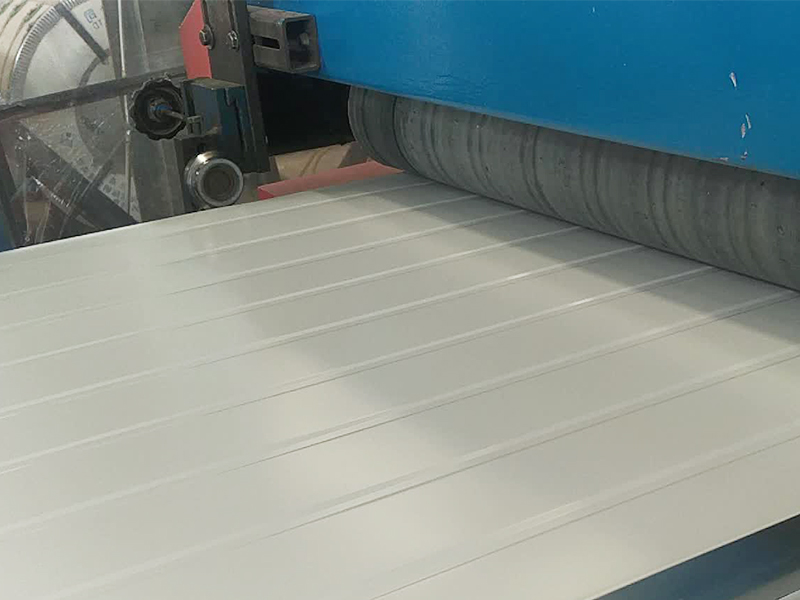
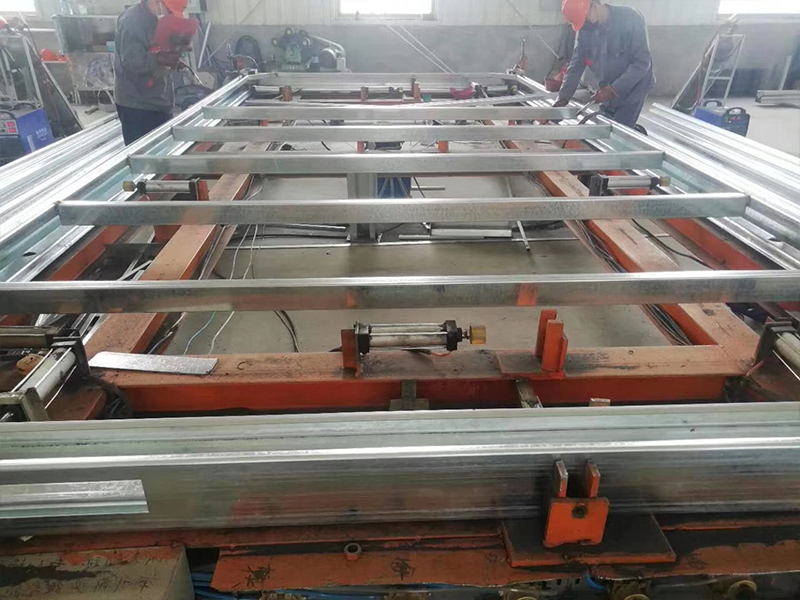
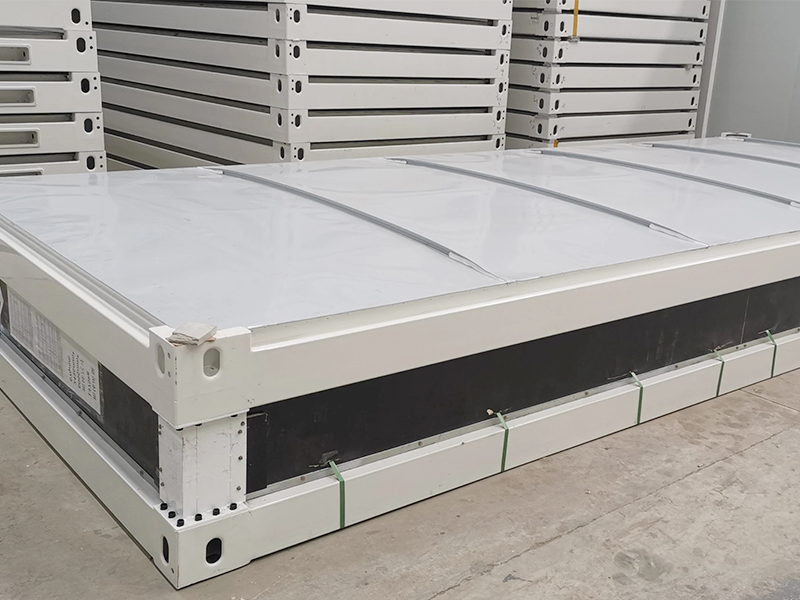
Easy to transport
These portable container units house can be lifted as a whole or disassembled for transportation many times. It is very suitable for on site projects that need to frequently change places.
Green and environmental protection
Most of the prefab flat pack container homes production pre-works are finished in the factory. After the goods arrive at the site, workers only need to assemble them in 5 steps. It will not cause any extra construction waste on the construction sites.
After the project relocation, this mobile tiny house can be recycled and transported without producing construction waste or destroying the site environment.
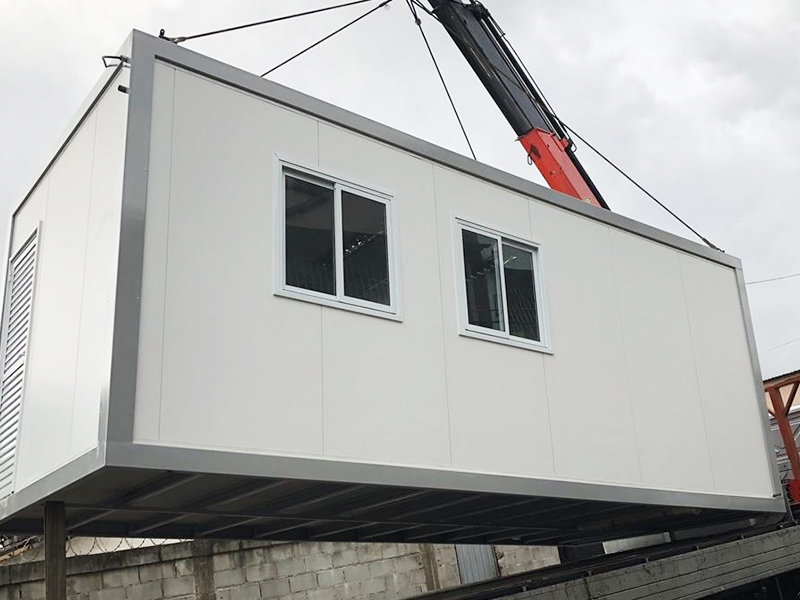
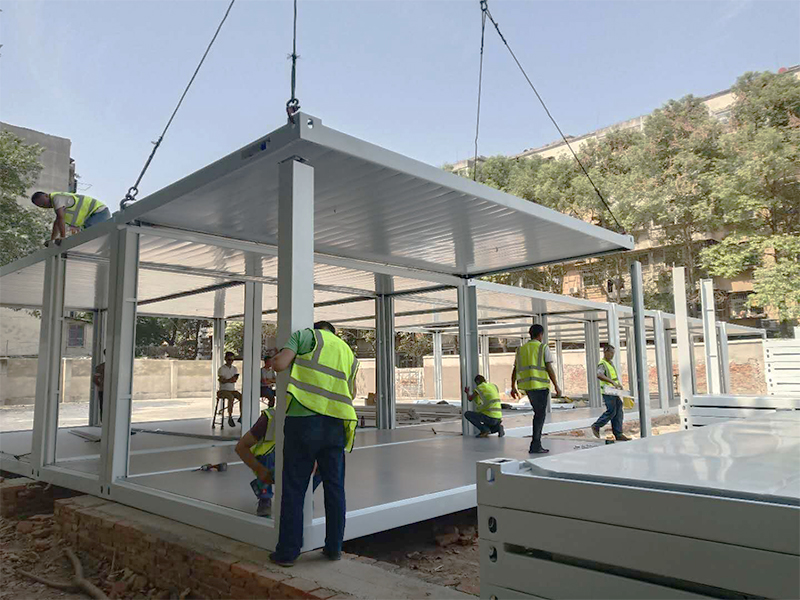
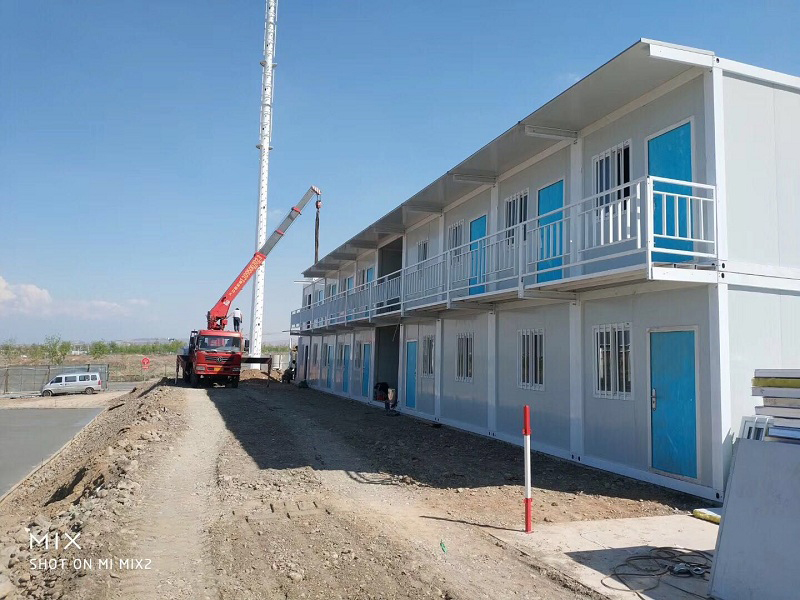
Prefabricated Flat Pack Container manufactures
BUWO is a professional manufacturer of China prefab container houses. We have engineer and design departments to provide customers with a full range of services from solution consultation to project installation. In the modular porta cabin production process, we strictly monitor every step from the house design, raw material procurement, production, and processing to delivery.
With our rich project experience and professional teams, we are able to meet clients’ diversified design needs of the flat pack container houses, and handle large orders with ease.
Welcome to contact us at any time to get the latest factory price.
FAQs
Three layers. If more than three layers, there are many hidden dangers. Besides, because the container’s weight is very heavy, we should also consider the press it gives to the earth. BUWO will do research and customize the foundation drawing according to the clients’ local sites.
It will be very easy. Firstly, you send an inquiry or message us, we will reply you in 12 hours. Our professional pre sale engineer will guide you step by step.
The installation of container houses like building blocks. We will prepare a free and customized detailed install manual. You can follow our tutorial step by step.
If you need, we also could send engineer to guide your installation team.
Generally it is 7-10 days after receiving your payment. Of course, it also depends on your quantity.
